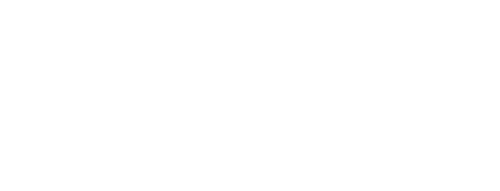


Listing Courtesy of:  Northwest MLS / Tucker Realty ERA Powered / Rosey Parker
Northwest MLS / Tucker Realty ERA Powered / Rosey Parker
 Northwest MLS / Tucker Realty ERA Powered / Rosey Parker
Northwest MLS / Tucker Realty ERA Powered / Rosey Parker 405 S 7th Mount Vernon, WA 98274
Active (117 Days)
$898,000
MLS #:
2349108
2349108
Taxes
$8,824(2025)
$8,824(2025)
Lot Size
0.48 acres
0.48 acres
Type
Single-Family Home
Single-Family Home
Building Name
Highland Add
Highland Add
Year Built
1905
1905
Style
2 Stories W/Bsmnt
2 Stories W/Bsmnt
Views
Bay, City, Mountain(s), River, Sound
Bay, City, Mountain(s), River, Sound
School District
Mount Vernon
Mount Vernon
County
Skagit County
Skagit County
Community
Mt Vernon Hill
Mt Vernon Hill
Listed By
Rosey Parker, Tucker Realty ERA Powered
Source
Northwest MLS as distributed by MLS Grid
Last checked Jul 20 2025 at 9:39 AM GMT+0000
Northwest MLS as distributed by MLS Grid
Last checked Jul 20 2025 at 9:39 AM GMT+0000
Bathroom Details
- Full Bathrooms: 2
- Half Bathroom: 1
Interior Features
- Bath Off Primary
- Double Pane/Storm Window
- Dining Room
- Fireplace
- French Doors
- Skylight(s)
- Vaulted Ceiling(s)
- Walk-In Closet(s)
- Water Heater
- Dishwasher(s)
- Disposal
- Microwave(s)
- Refrigerator(s)
- Stove(s)/Range(s)
Subdivision
- Mt Vernon Hill
Lot Information
- Alley
- Dead End Street
- Paved
Property Features
- Cable Tv
- Deck
- Dog Run
- Fenced-Partially
- Gas Available
- High Speed Internet
- Outbuildings
- Patio
- Fireplace: 1
- Fireplace: Wood Burning
- Foundation: Poured Concrete
Heating and Cooling
- Forced Air
Basement Information
- Unfinished
Flooring
- Ceramic Tile
- Hardwood
- Softwood
- Vinyl
- Carpet
Exterior Features
- Wood Products
- Roof: Composition
Utility Information
- Sewer: Sewer Connected
- Fuel: Electric, Natural Gas, Wood
School Information
- Elementary School: Buyer to Verify
- Middle School: Buyer to Verify
- High School: Buyer to Verify
Parking
- Driveway
- Off Street
Stories
- 2
Living Area
- 2,756 sqft
Location
Listing Price History
Date
Event
Price
% Change
$ (+/-)
Jul 14, 2025
Price Changed
$898,000
-4%
-41,000
Jun 07, 2025
Price Changed
$939,000
-3%
-26,000
Mar 27, 2025
Original Price
$965,000
-
-
Disclaimer: Based on information submitted to the MLS GRID as of 7/20/25 02:39. All data is obtained from various sources and may not have been verified by broker or MLS GRID. Supplied Open House Information is subject to change without notice. All information should be independently reviewed and verified for accuracy. Properties may or may not be listed by the office/agent presenting the information.





Description