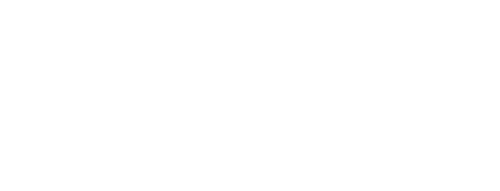


Sold
Listing Courtesy of:  Northwest MLS / Tucker Realty ERA Powered / Joel Semanko and Nexthome Preview Properties / Rosey Parker
Northwest MLS / Tucker Realty ERA Powered / Joel Semanko and Nexthome Preview Properties / Rosey Parker
 Northwest MLS / Tucker Realty ERA Powered / Joel Semanko and Nexthome Preview Properties / Rosey Parker
Northwest MLS / Tucker Realty ERA Powered / Joel Semanko and Nexthome Preview Properties / Rosey Parker 41655 Mountain View Lane Concrete, WA 98237
Sold on 09/01/2023
$260,000 (USD)
MLS #:
2129631
2129631
Taxes
$1,407(2023)
$1,407(2023)
Lot Size
0.83 acres
0.83 acres
Type
Mfghome
Mfghome
Building Name
Cape Horn on the Skagit
Cape Horn on the Skagit
Year Built
1978
1978
Style
Manuf-Double Wide
Manuf-Double Wide
Views
Territorial
Territorial
School District
Concrete
Concrete
County
Skagit County
Skagit County
Community
Cape Horn
Cape Horn
Listed By
Joel Semanko, Tucker Realty ERA Powered
Rosey Parker, Tucker Realty ERA Powered
Rosey Parker, Tucker Realty ERA Powered
Bought with
Melissa Pilcher, Nexthome Preview Properties
Melissa Pilcher, Nexthome Preview Properties
Source
Northwest MLS as distributed by MLS Grid
Last checked Mar 1 2026 at 9:33 AM GMT+0000
Northwest MLS as distributed by MLS Grid
Last checked Mar 1 2026 at 9:33 AM GMT+0000
Bathroom Details
- Full Bathrooms: 2
Interior Features
- Dining Room
- Dishwasher
- Refrigerator
- Laminate
- Double Pane/Storm Window
- Bath Off Primary
- Wall to Wall Carpet
- Stove/Range
- Ceiling Fan(s)
Subdivision
- Cape Horn
Lot Information
- Paved
Property Features
- Deck
- Fenced-Partially
- Patio
- Rv Parking
- Shop
- Outbuildings
- Cable Tv
- High Speed Internet
- Dog Run
- Foundation: Block
Flooring
- Vinyl
- Carpet
- Laminate
Exterior Features
- Wood Products
- Roof: Composition
Utility Information
- Sewer: Septic Tank
- Fuel: Electric
School Information
- Elementary School: Buyer to Verify
- Middle School: Buyer to Verify
- High School: Buyer to Verify
Parking
- Rv Parking
- Driveway
- Off Street
- Detached Garage
- Detached Carport
Stories
- 1
Living Area
- 1,248 sqft
Listing Price History
Date
Event
Price
% Change
$ (+/-)
Jul 26, 2023
Price Changed
$240,000
-13%
-$35,000
Jul 06, 2023
Price Changed
$275,000
-8%
-$24,000
Jun 20, 2023
Listed
$299,000
-
-
Disclaimer: Based on information submitted to the MLS GRID as of 3/1/26 01:33. All data is obtained from various sources and may not have been verified by Tucker Realty ERA Powered or MLS GRID. Supplied Open House Information is subject to change without notice. All information should be independently reviewed and verified for accuracy. Properties may or may not be listed by the office/agent presenting the information.




Description